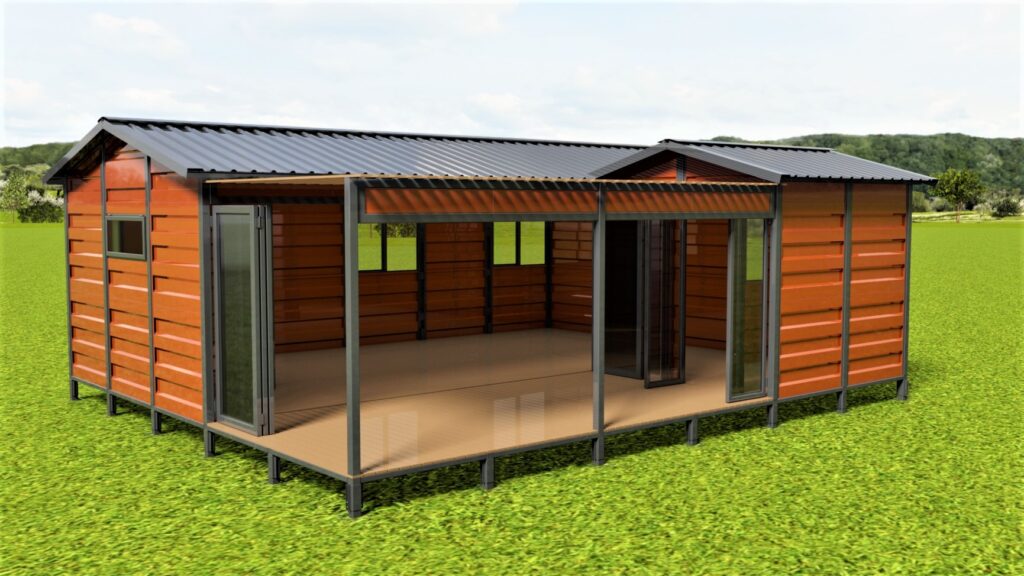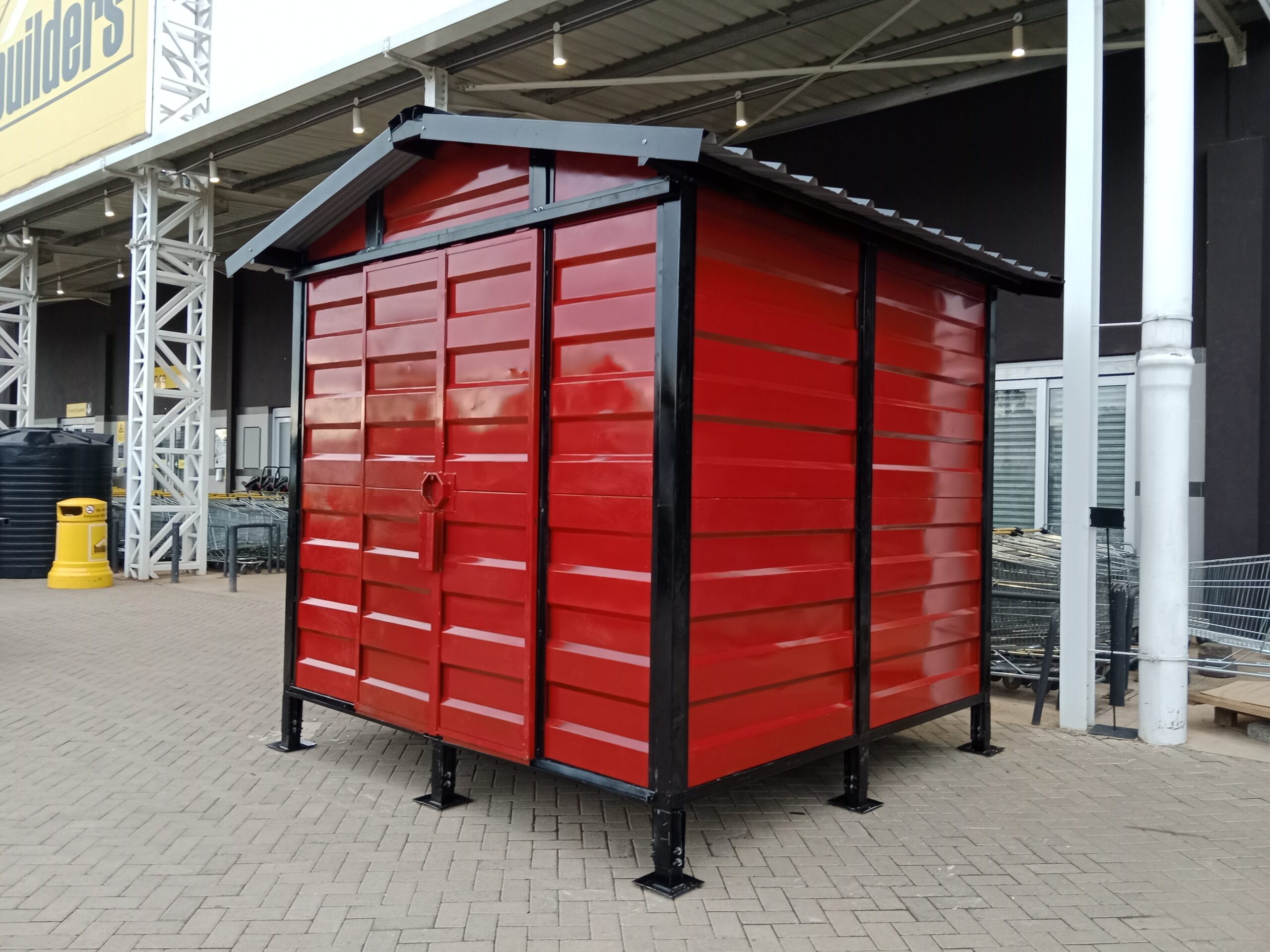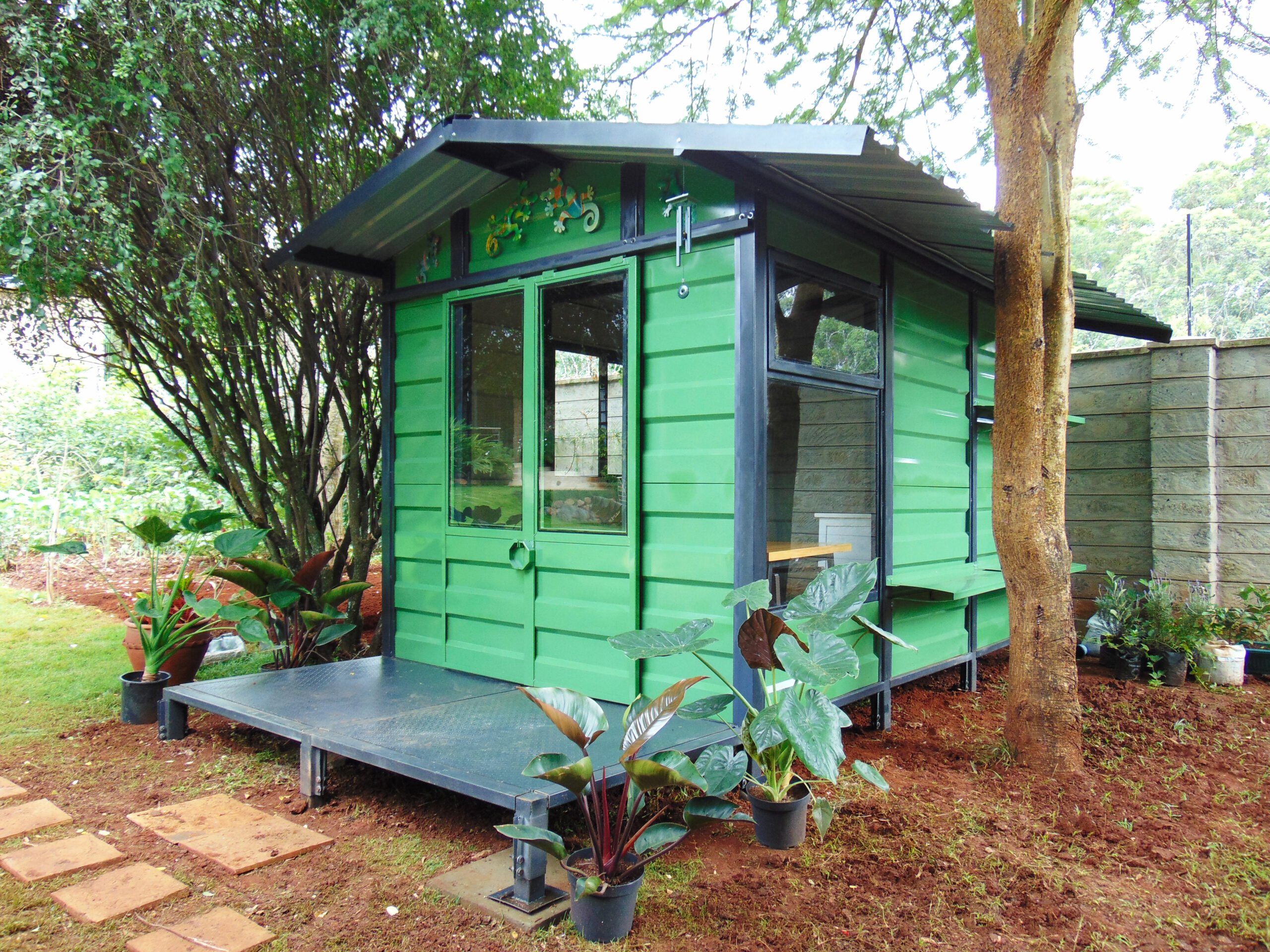One Building System – Infinite Options

Just shed it!
Sheds And Shelters Ltd are designers and manufacturers of SwiftBuild modular steel storage sheds, offices and homes.
Our modular structures are made out of full steel construction consisting of modular interlocking pressed steel panels and a raised suspended floor of either steel or waterproof plywood panels. Footings are a standard feature for leveling the structure on uneven ground.
A range of standard base modules are available which are extendable anytime.
Our cost effective standard floor space starts at 2.7m x 2.7m.
With our modular design, this is then extendable to suit your needs in extensions of multiples of approximately 1.3m.
For example: 2.7m x 4m or 2.7m x 5.3m or 4m x 4m, etc.
The maximum width of our light gauge structures are 6.6m.
Modular extension components and add-ons, such as adjustable shelving or windows, are available separately for further extension to any base unit.
SwiftBuild components are flat packed, easy to transport, and assembled at site.
All modular is prefab but not all prefab is modular!
Unlike prefabricated buildings which are assembled at a factory, transported to site and set on already prepared foundations, our freestanding, interlocking modular SwiftBuild designs consist of smaller, standardized components which are interchangeable to allow for a quick build of different layouts and sizes.
Swiftbuild Standard Products

Original Storage Shed
Our range of standard base modules are both cost effective and extendable anytime.
- Garden Storage
- Household Storage
- Bikes
- Motorcycles
- Tools
- Allotments
- DIY Workspace
Leisure Modules And Garden Studios
Our unique Leisure and Studio modules are ideal for additional entertainment, office or hobby space in your garden or yard. Work at home in privacy and luxury. Unwind with a sundowner or a fireplace in the evening.
- Artist Studio’s
- Massage Rooms
- Home Gym’s
- Home Office’s
- Leisure And Personal Space
- DIY Workspace

