Description
SwiftBuild modular unit 5.3mtrs long x 4mtrs wide x 2.4mtrs wall height
Standard features Of Our 5.3mtrs x 4mtrs Single Bed Self Contained Cottage Module :
Pre-painted Pressed Steel Wall Panels
Full Length Pitched Roof
Suspended Marine Plywood or Steel Deck Floor
Internal Dry Wall Panelling Finished With Skimming Plaster
3.85mtrs x 2.53mtrs Open Plan Dining/Kitchen Area With Frontal Bifolding doors, One Kitchen Window, Three Electrical Sockets.
2.53mtrs x 1.2mtrs Bathroom With Sliding Barn Door, Sink, Shower Cubical, Toilet, Floor Tiling, Internal Plumbing And One Quarter Window.
2.55mtrs x 2.53mtrs Bedroom Area With 1.5mtrs Dry Wall Half Partition Wall, Frontal And Side Bifolding Doors, Two Electrical Sockets.
Basic Internal Light Fittings And Switches With External Distribution Board.

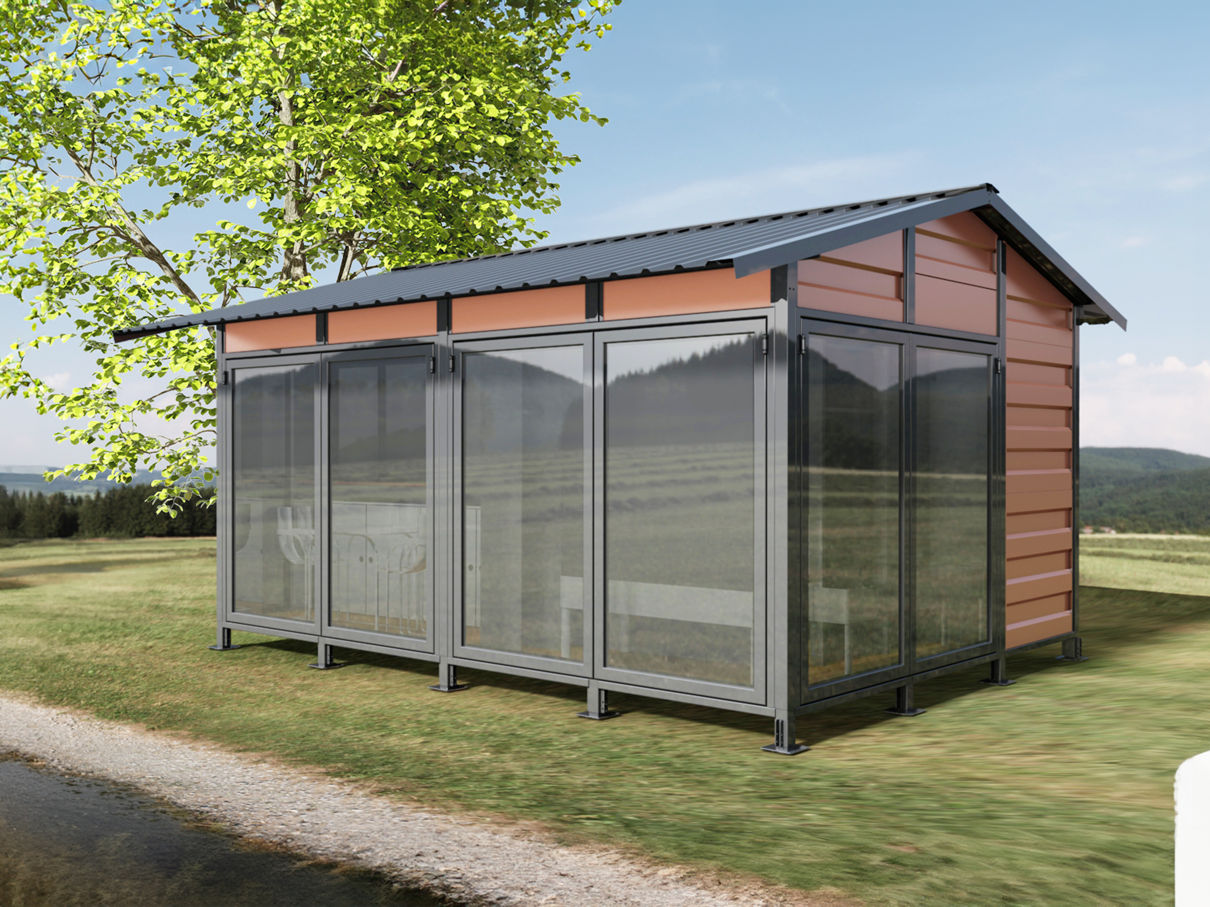
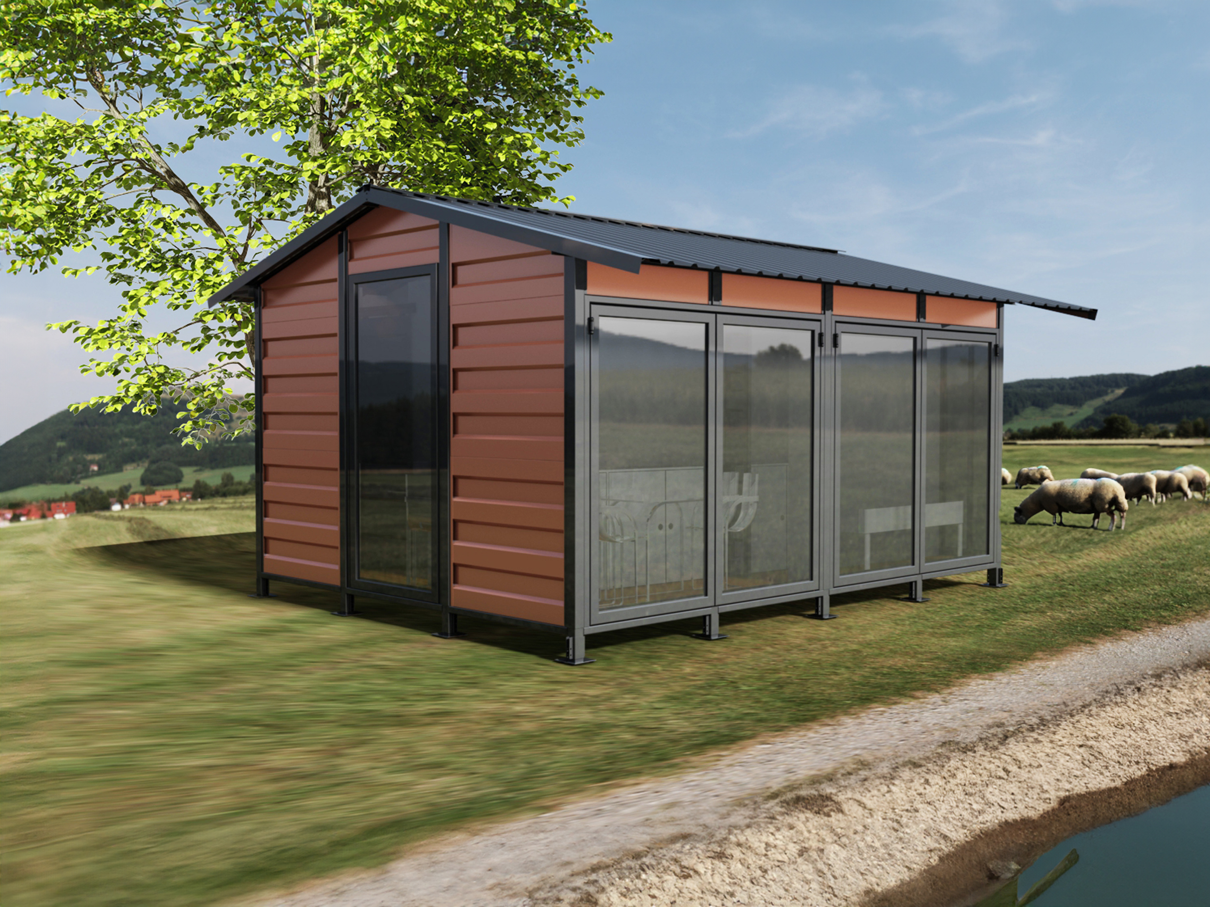
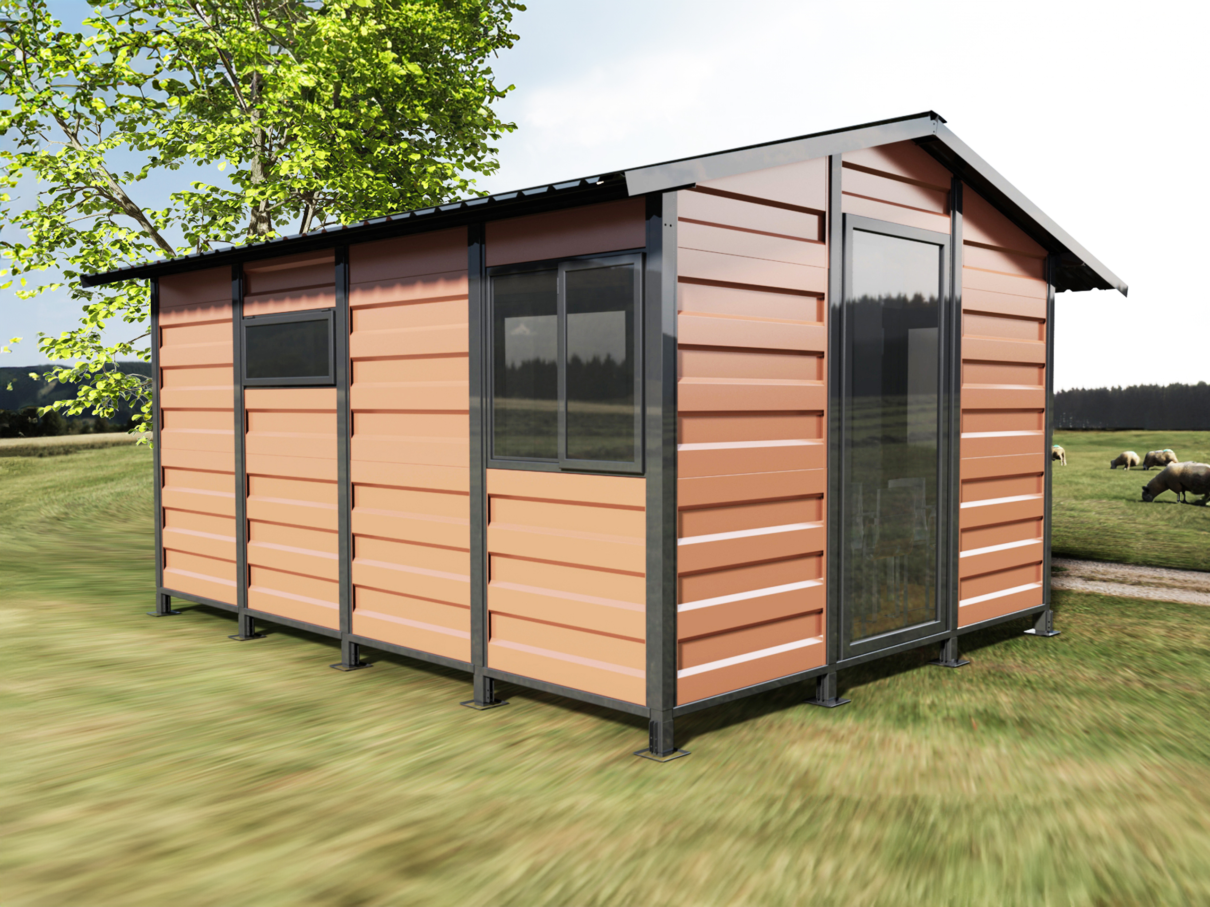
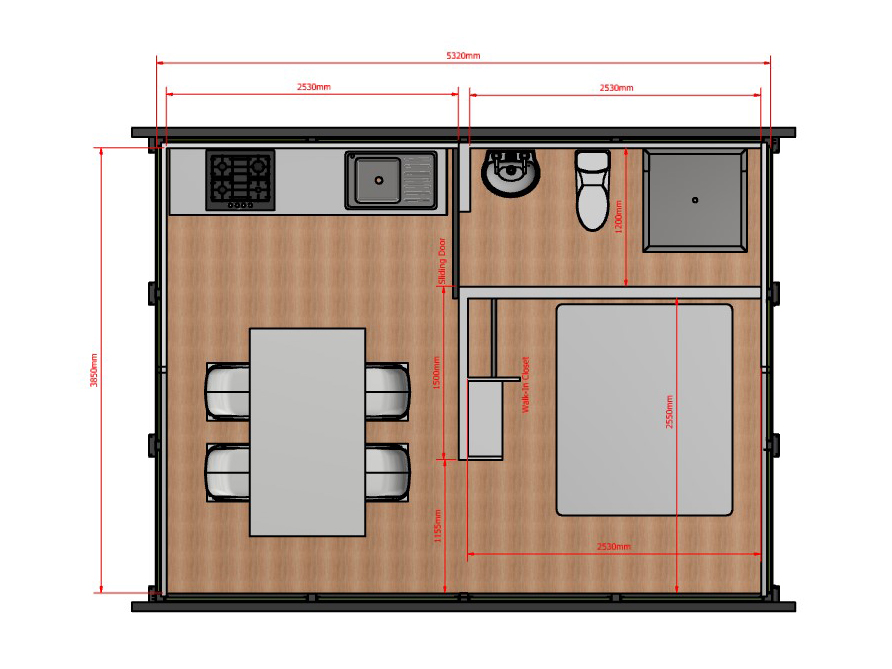
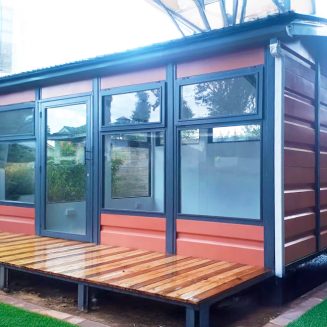
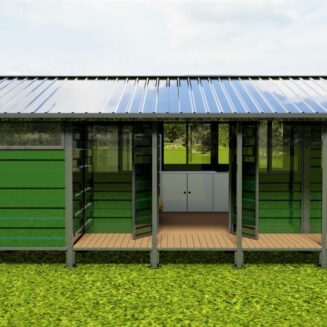
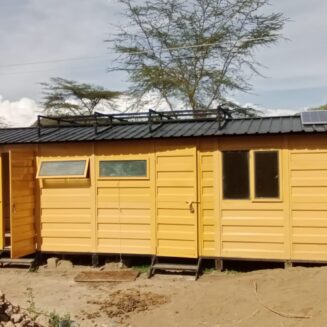
Reviews
There are no reviews yet.