Description
10.6mtrs x 6.6mtrs Dual Living And Bedroom Modules With 2 or 3 Bedrooms And Deck
Standard features Of Our SwiftBuild Modular Units:
- Pre-painted Pressed Steel Wall Panels
- Full Length Pitched Roof
- Suspended Marine Plywood or Steel Deck Floor
- Internal Dry Wall Paneling Finished With Skimming Plaster
- Fitted Bathroom Sinks, Shower Cubicles, Toilets, Floor Tiling In Wet Areas And Internal Plumbing
- Plumbing For Kitchen Sink And Appliances (Kitchen Cabinets Not Included)
- Basic Internal Light Fittings , Sockets And Switches With External Distribution Board
- Eucalyptus or Chequered Plate Decking
Open Plan Living Module Options:
- 5.3mtrs x 6.6mtrs Open Plan Living/Dining/Kitchen Area With A 5.3mtrs x 6.6mtrs Deck Area
- 8mtrs x 6.6mtrs Open Plan Living/Dining Area With Separate Kitchen And A 2.6mtrs x 6.6mtrs Deck Area
Bedroom Module Options:
- 8mtrs x 6.6mtrs Area Comprising Of Two Bedrooms, Two Bathrooms, Extra Storage Space And A 2.6mtrs x 6.6mtrs Deck Area
- 8mtrs x 6.6mtrs Area Comprising Of Three Bedrooms, Two Bathrooms And A 2.6mtrs x 6.6mtrs Deck Area

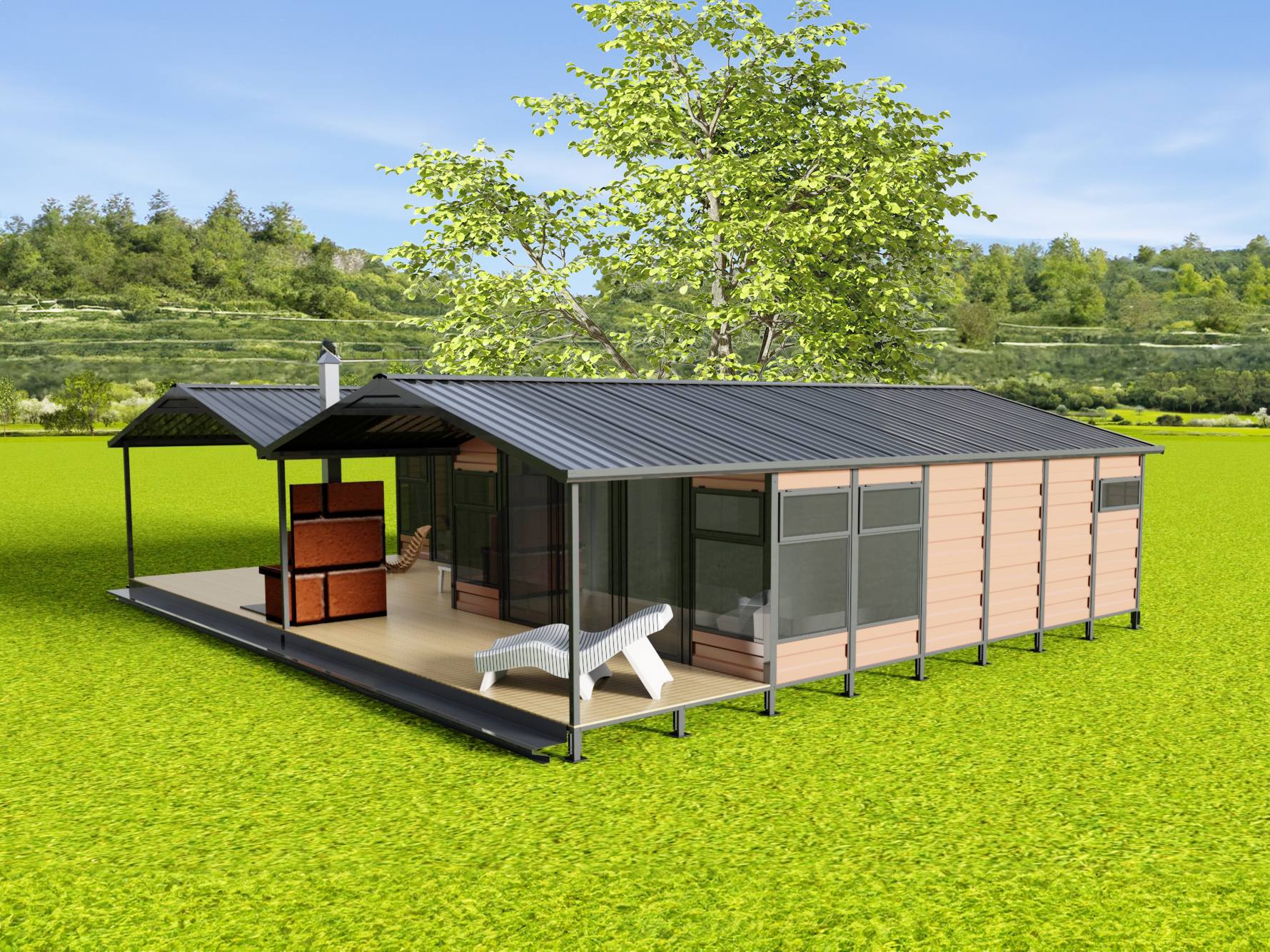
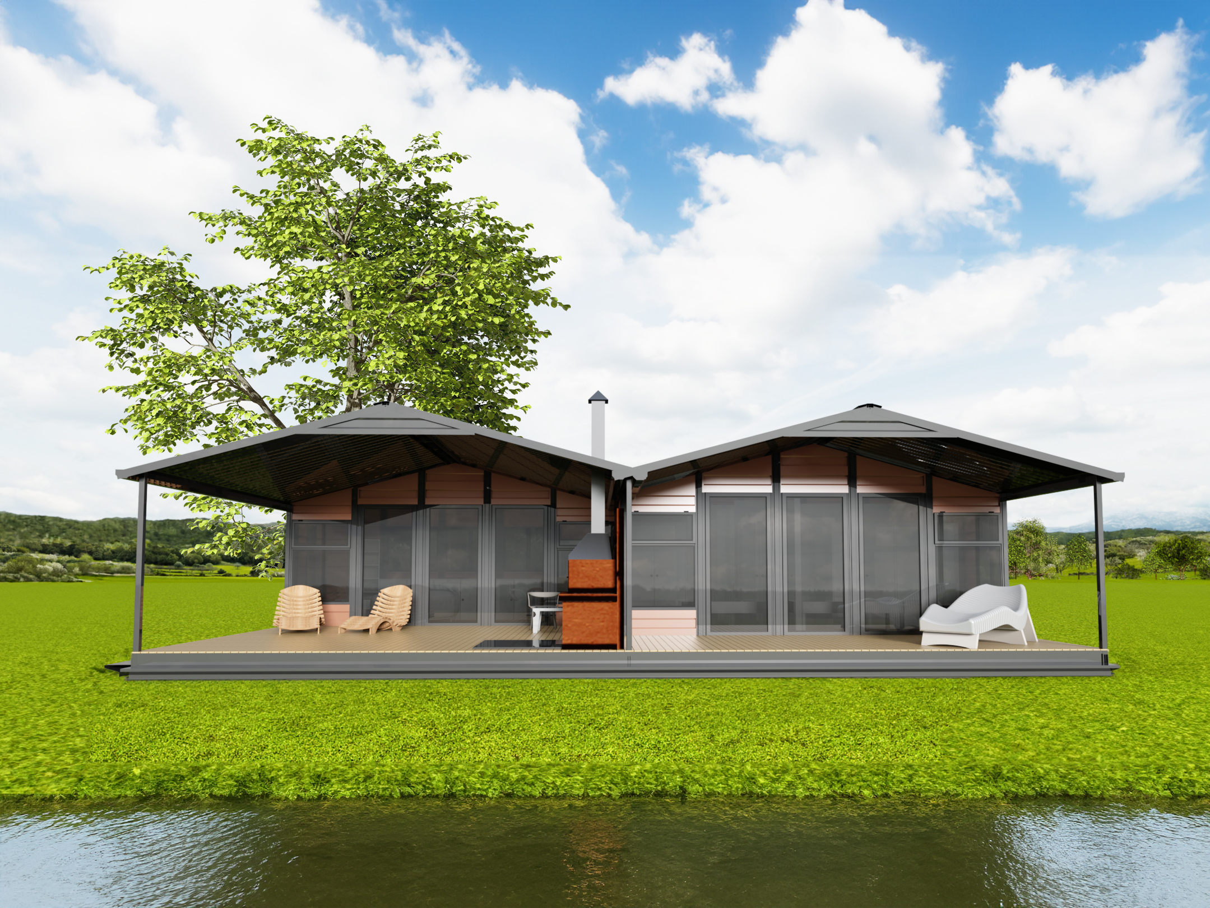
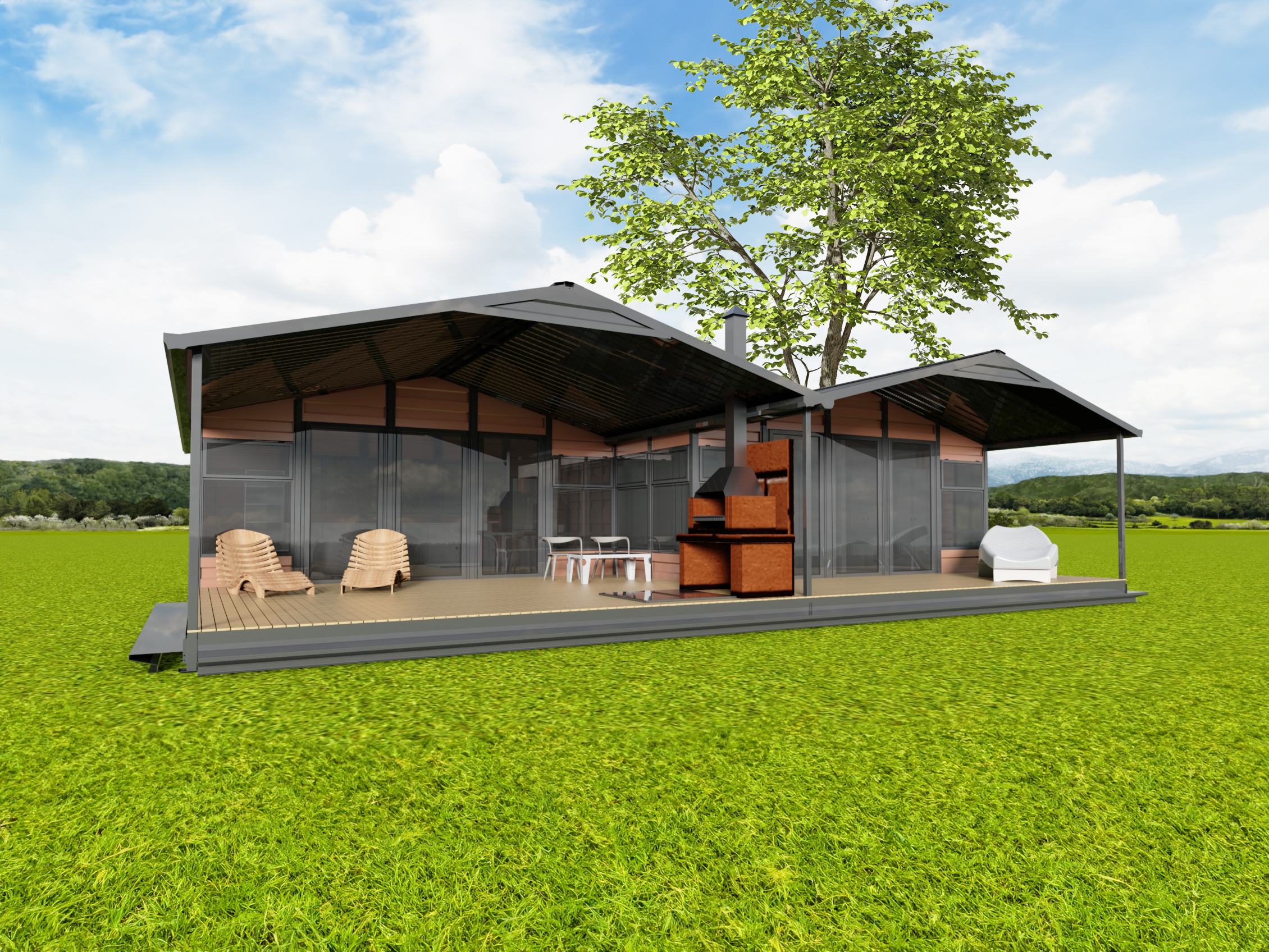
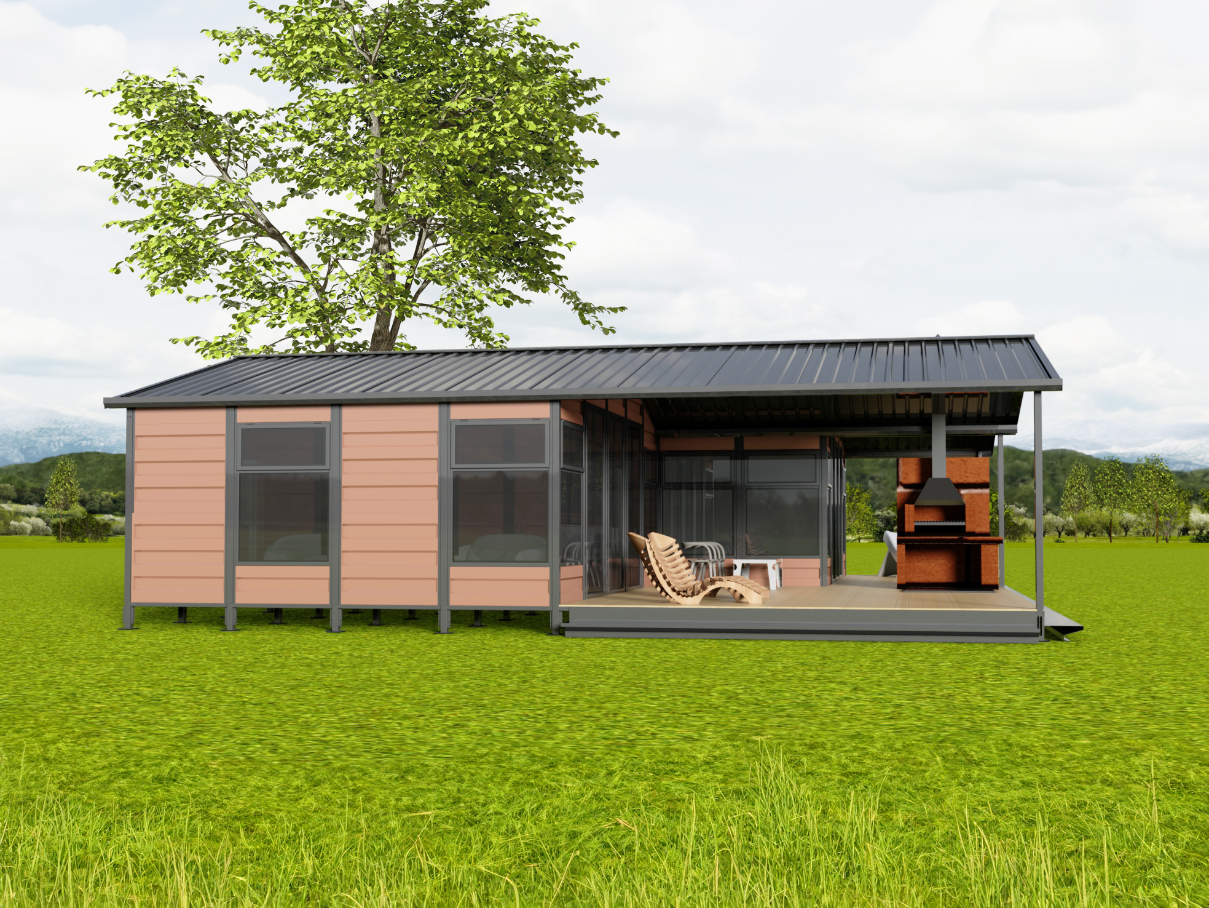
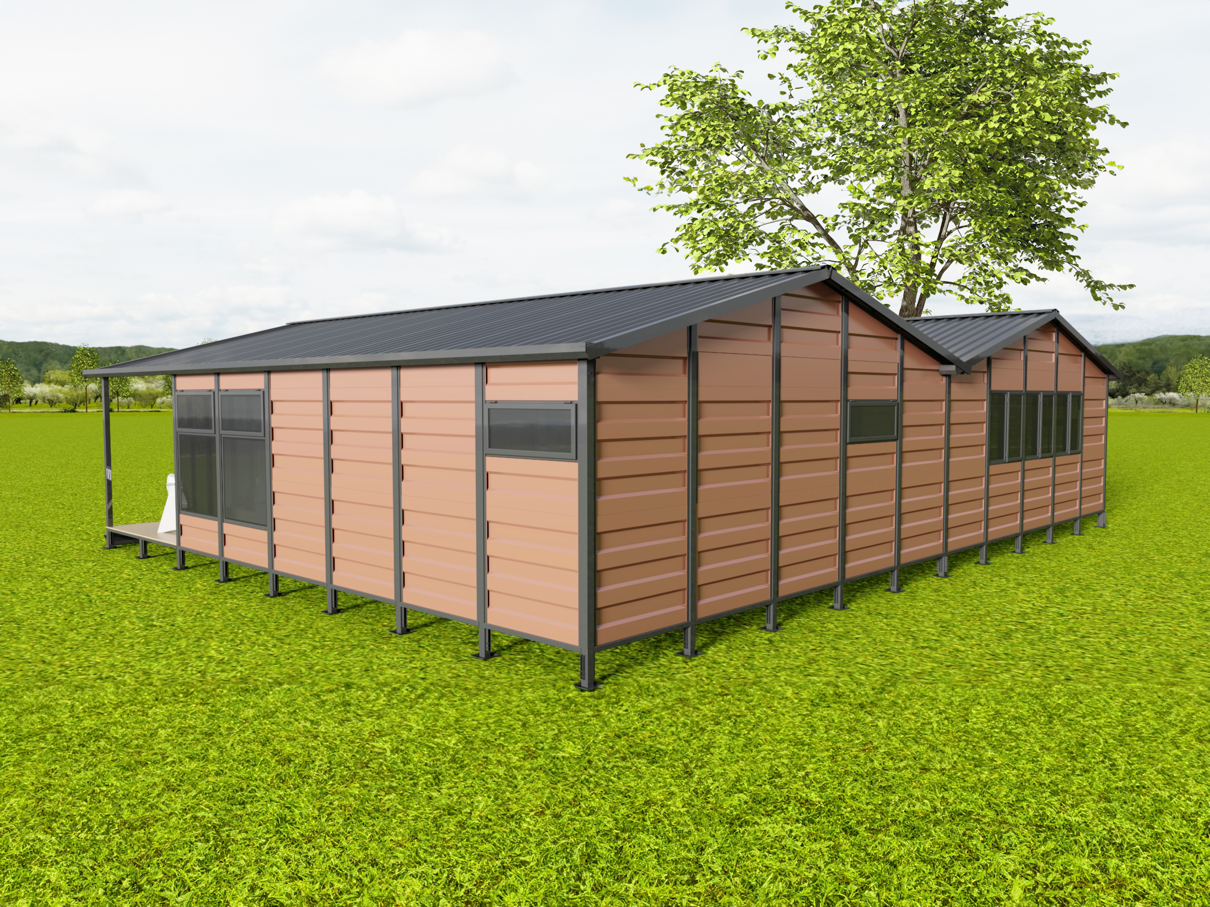
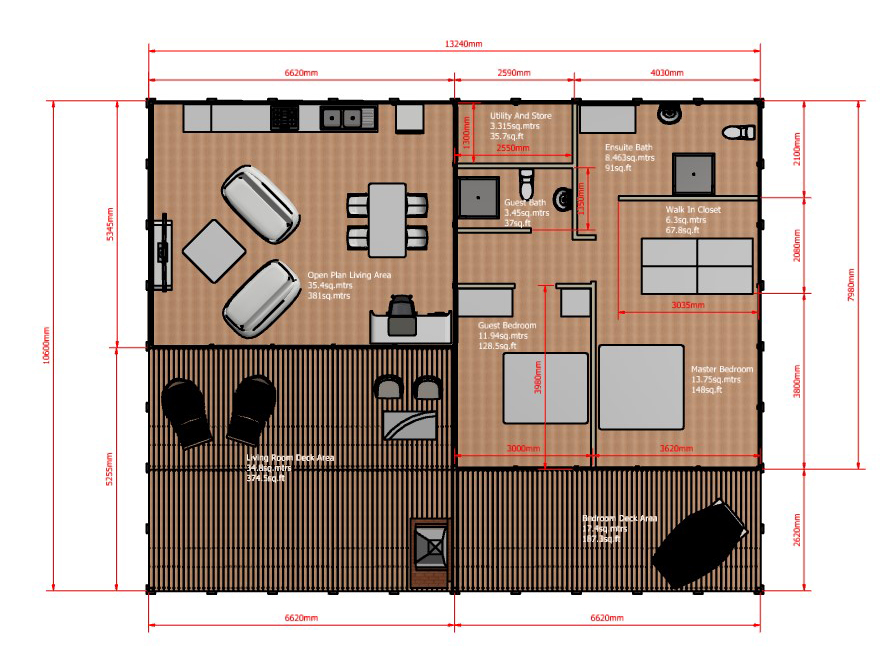
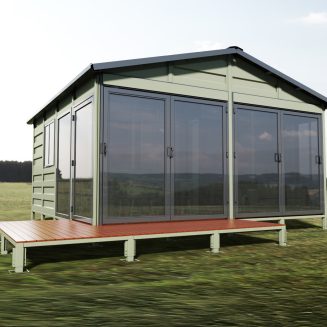
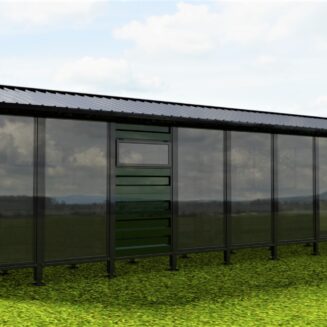
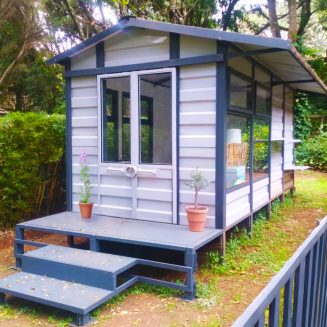
Reviews
There are no reviews yet.