Description
Module layout as below:
- 5.19mtrs x 2.55mtrs and 2.53mtrs x 1.43mtrs (16.84sq.mtrs) open plan dining/kitchen/living area with three pairs of bifolding doors, one kitchen window
- 2.53mtrs x 1.1mtrs (2.78sq.mtrs) bathroom with hinged door, sink, shower cubical, toilet, floor tiling, plumbing and one quarter window.
- 2.53mtrs x 2.53mtrs (6.4sq.mtrs) partitioned bedroom area with two half wall windows, hinged door.
- Two 1800mm x 1260mm Fixed Skylight Windows With 8mm laminated glazing
- Basic internal lighting and electrical sockets.

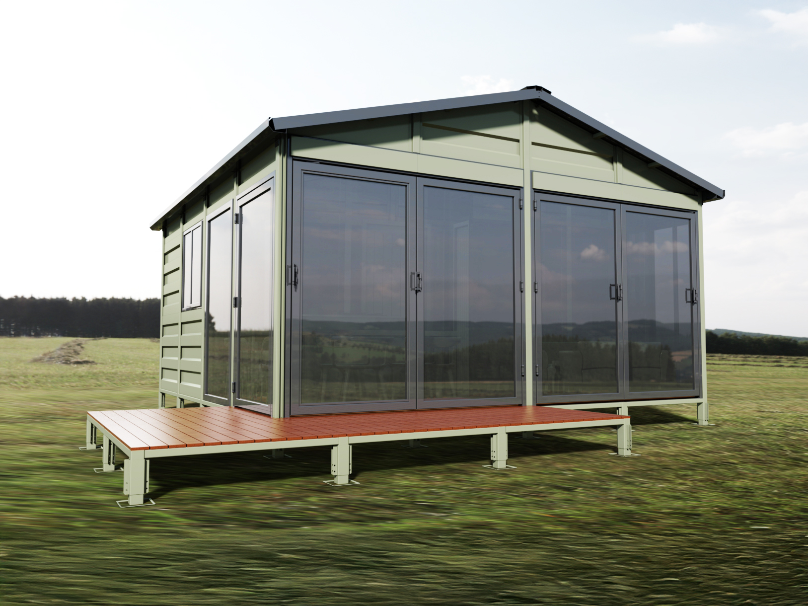
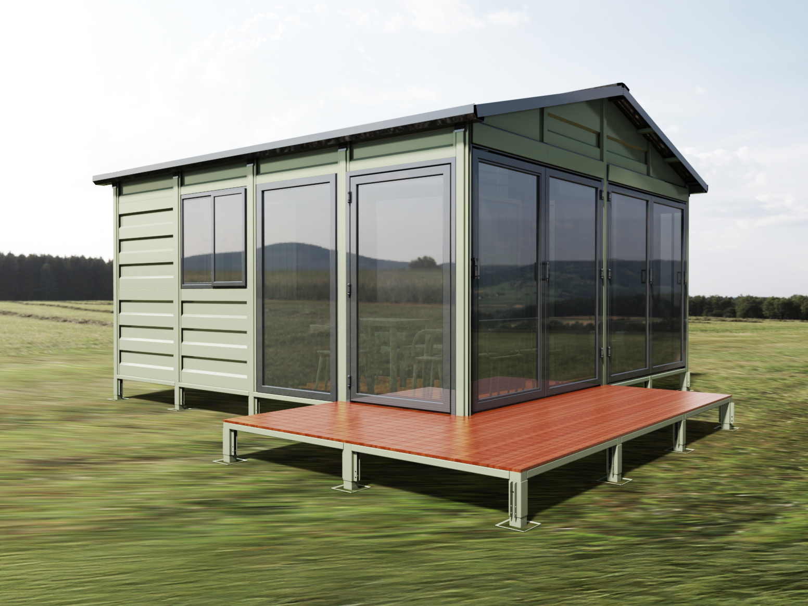
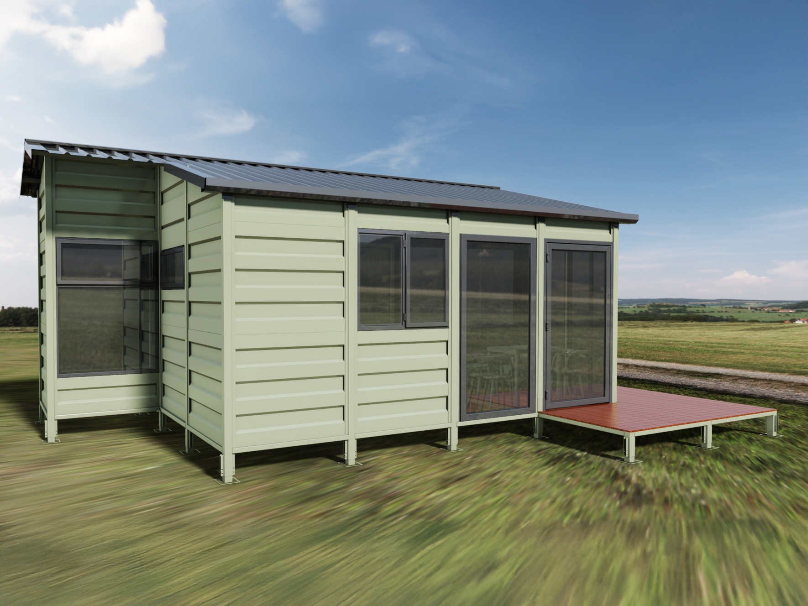
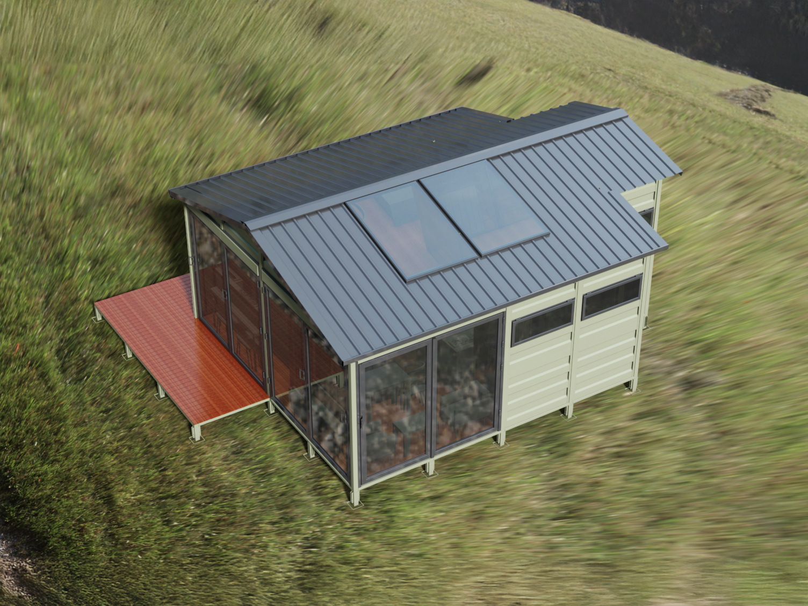
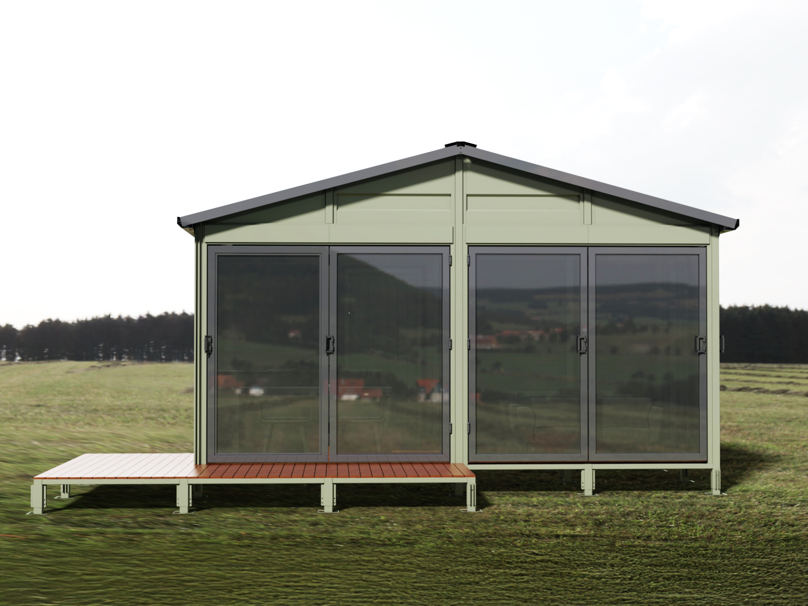
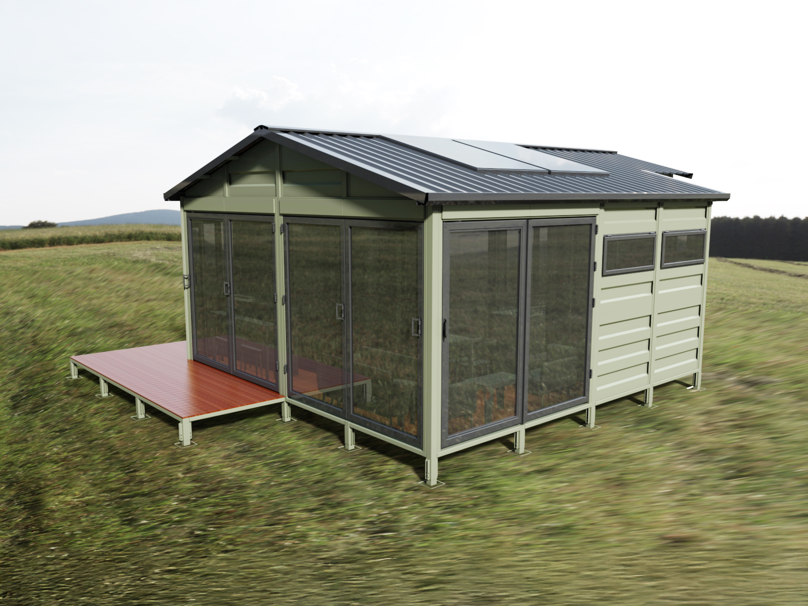
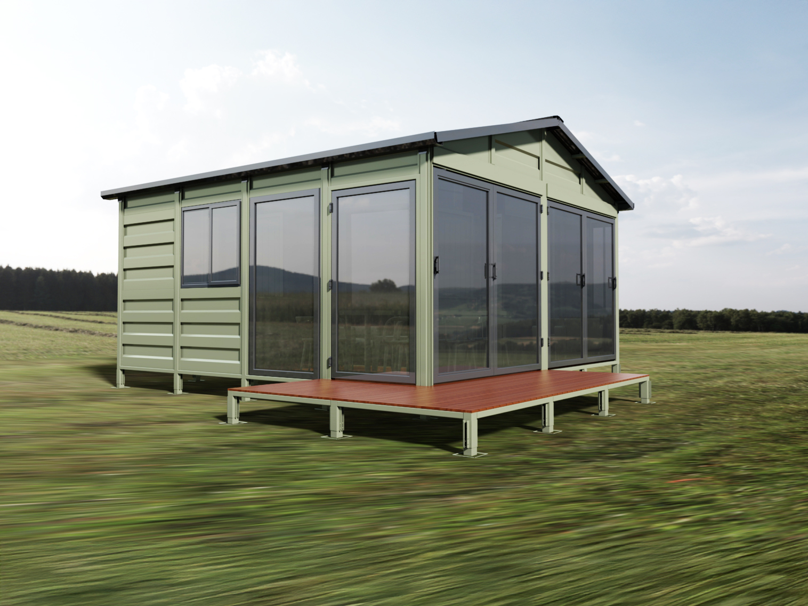
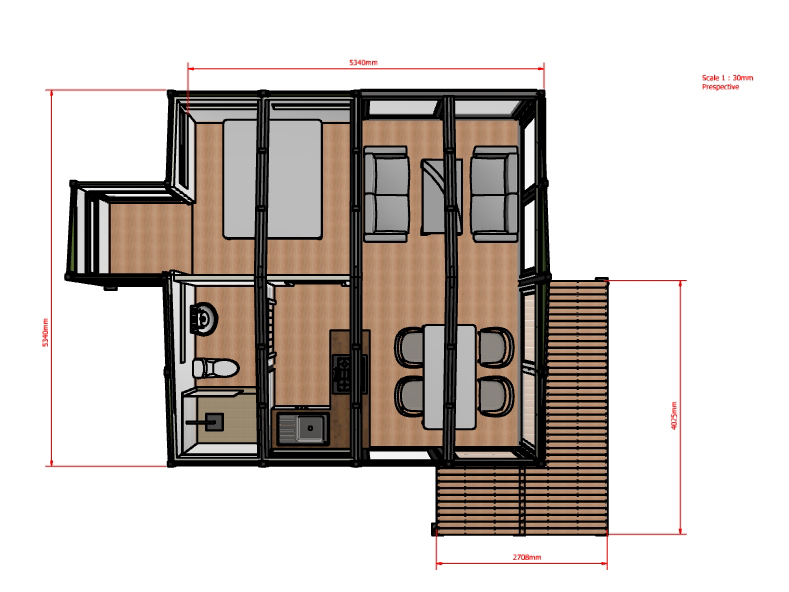
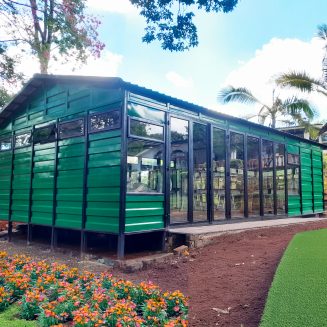
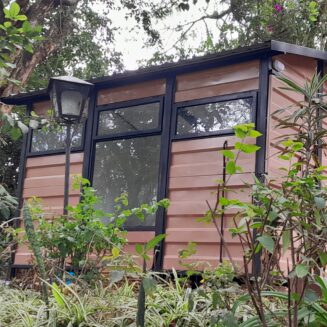
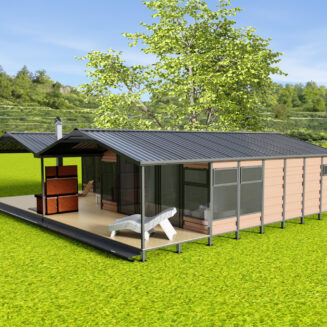
Reviews
There are no reviews yet.