Description
This Model From Our Acacia Range Has The Following Features:
Overall Footprint Of 6.6mtrs x 2.7mtrs
Open Plan Studio Area Of 4mtrs x 2.7mtrs With Steel Or Marine Plywood Floor (Laminate Or Tiled Floor Not Included And At Extra Cost).
Open Steel Deck Of 1.35mtrs x 2.7mtrs
Rear Storage Module Of 2.7mtrs x 1.35mtrs With Steel Deck (Modular Shelving, Bike Hangers, etc., At Extra Cost)
Double Glass Sliding Patio Doors
Four Large Studio Windows
Internal Gypsum Or MDF Boarding.
Ceiling Boards.
Two Lighting Points, Two Wall Sockets And Distribution Board.
All Internal Plumbing At Extra Cost
A Roof Overhang To Cover External Wall Shelves From The Elements.
Extendable And Movable!
External And Internal Colour As Specified By Client.
Note: Murphy Bed, Beds, Furniture And Fittings, Kitchenette, Wardrobes, Shelves, Etc., Not Included And At Extra Cost.

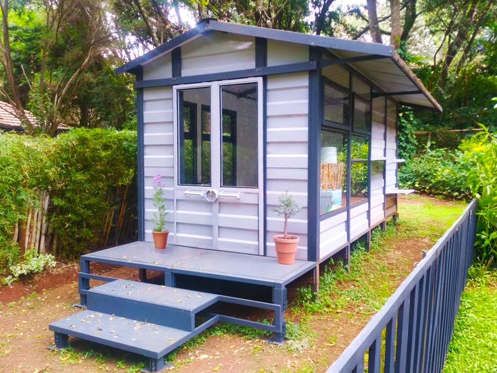
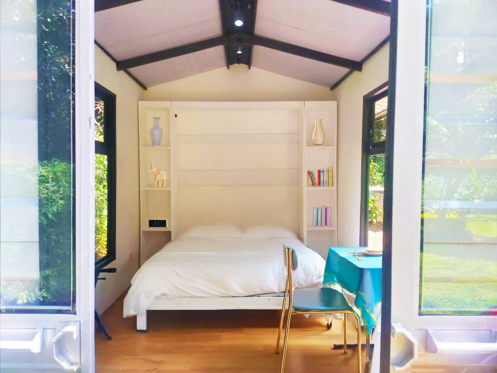
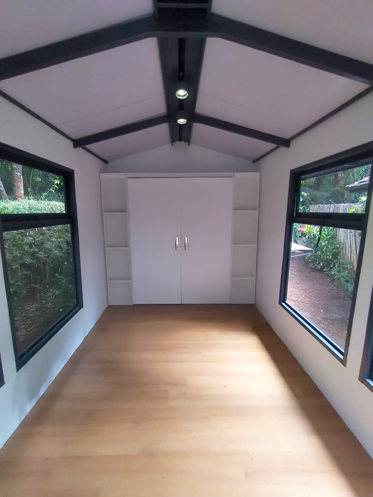
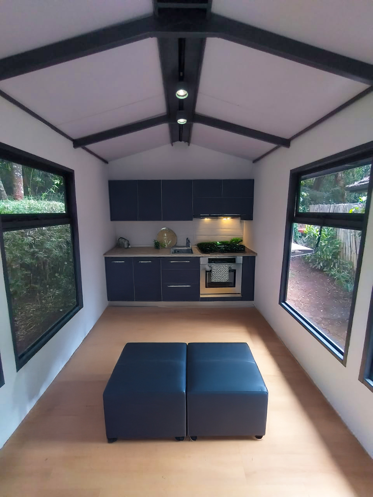
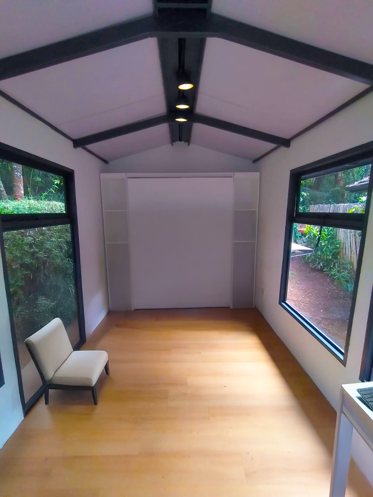
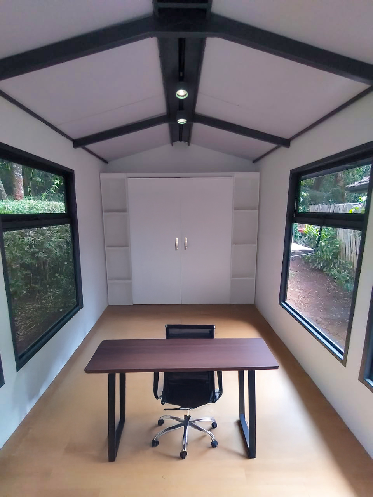
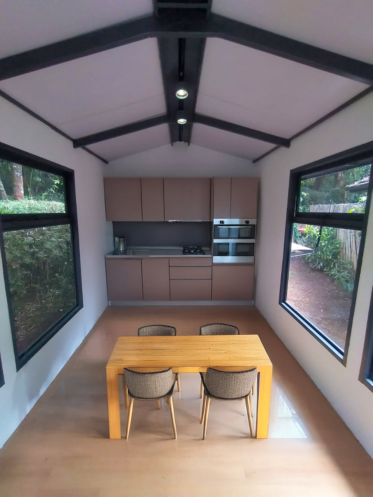
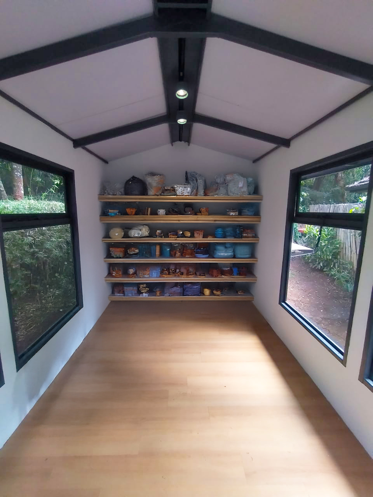
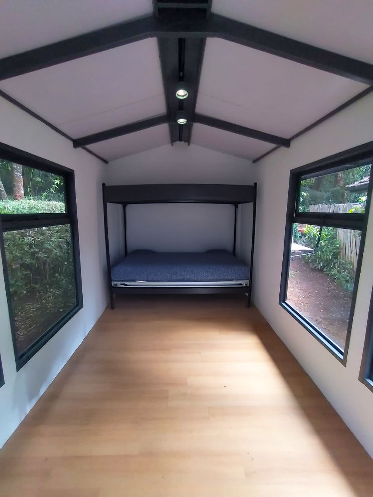
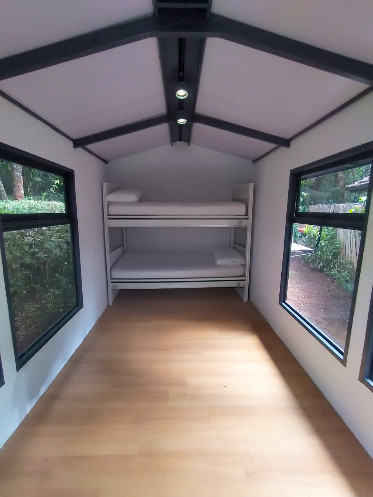
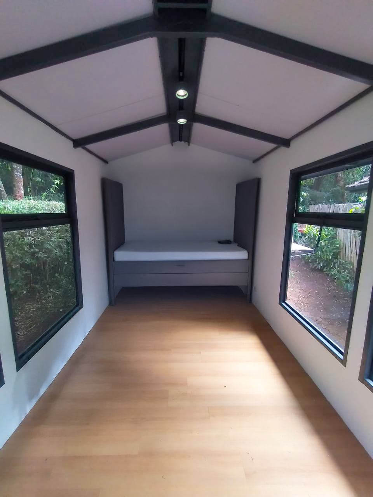
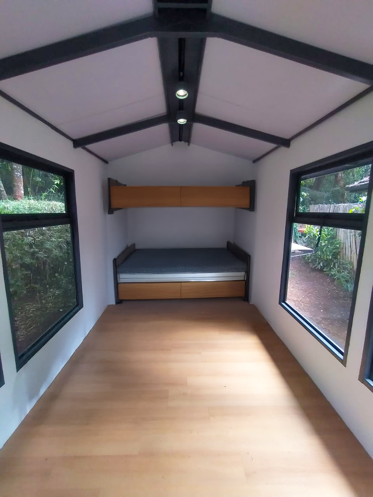
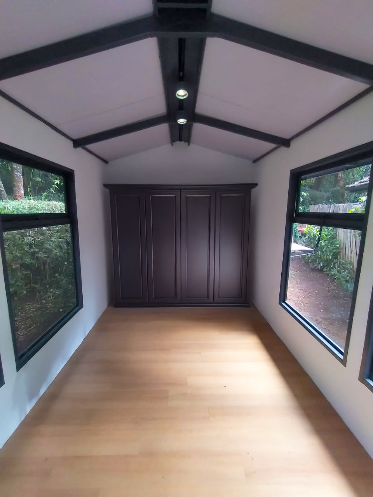
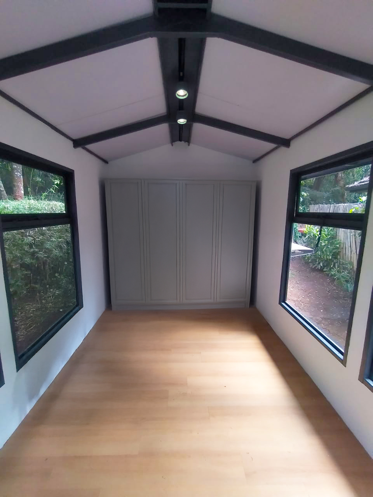
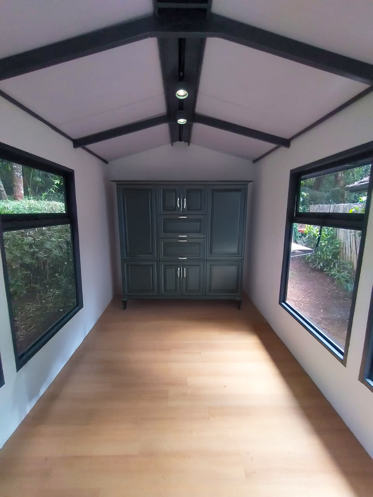
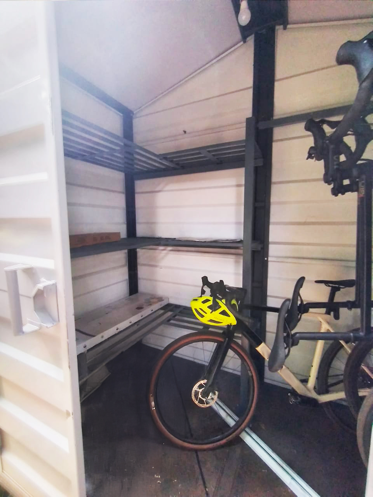
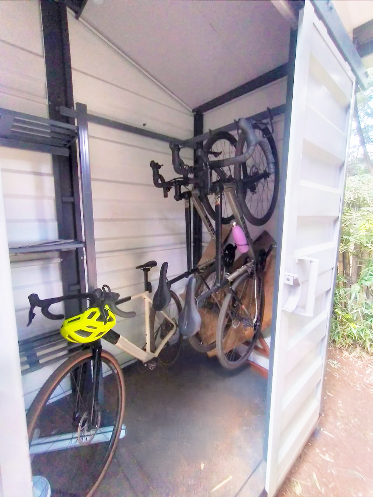
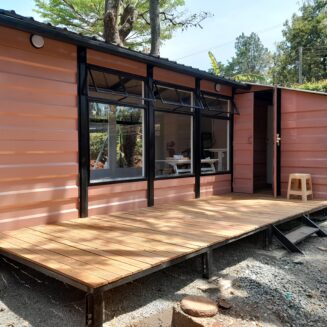
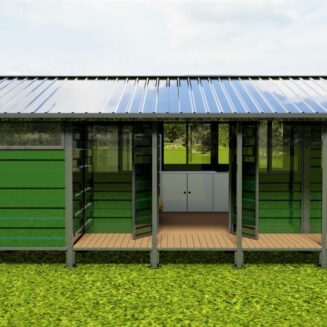
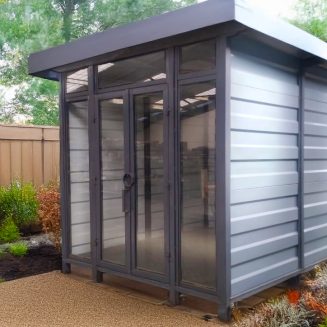
Reviews
There are no reviews yet.