Description
Our 10.6mtrs x 2.7mtrs Staff Housing Module Consists Of Two Back To Back 5.3mtrs x 2.7mtrs Modules With Each Module Comprising Of:
4mtrs x 2.7mtrs Open Plan Area And A Stainless Steel Preparation Table
2.7mtrs x 1.35mtrs Toilet, Shower And Kitchen Sink Area
One Half Window And One Opaque Quarter Window.
Ceiling Boards
Internal Gypsum Paneling With Skimmed Plaster Finish
Marine Plywood Platform Floor With Floor Tiles
Internal Electrical And Plumbing Work

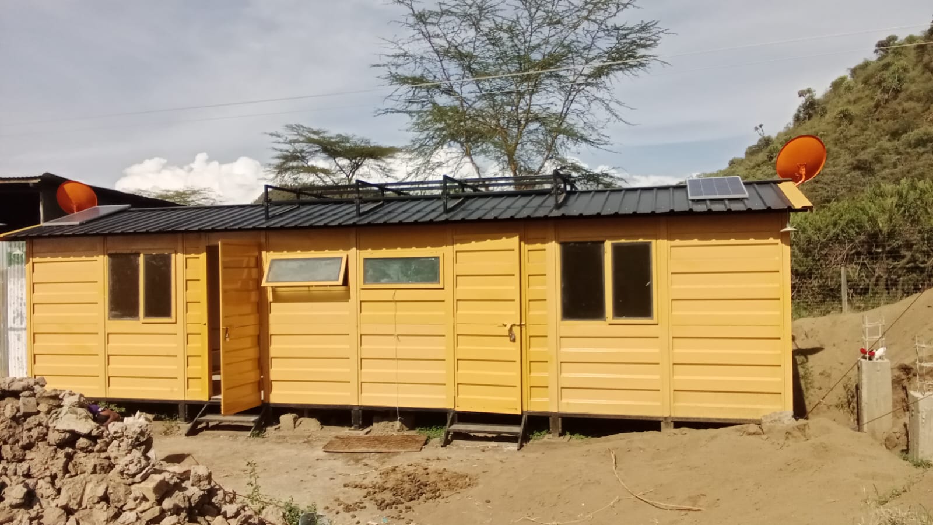
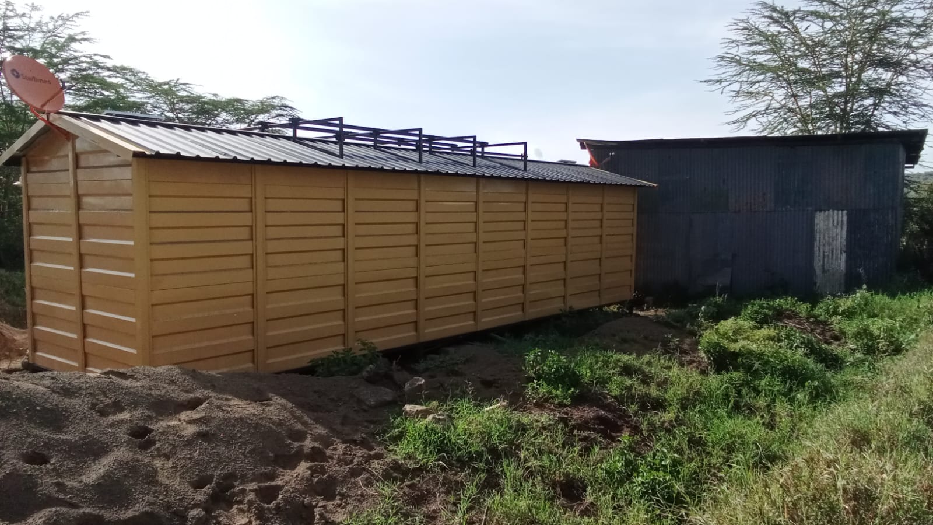
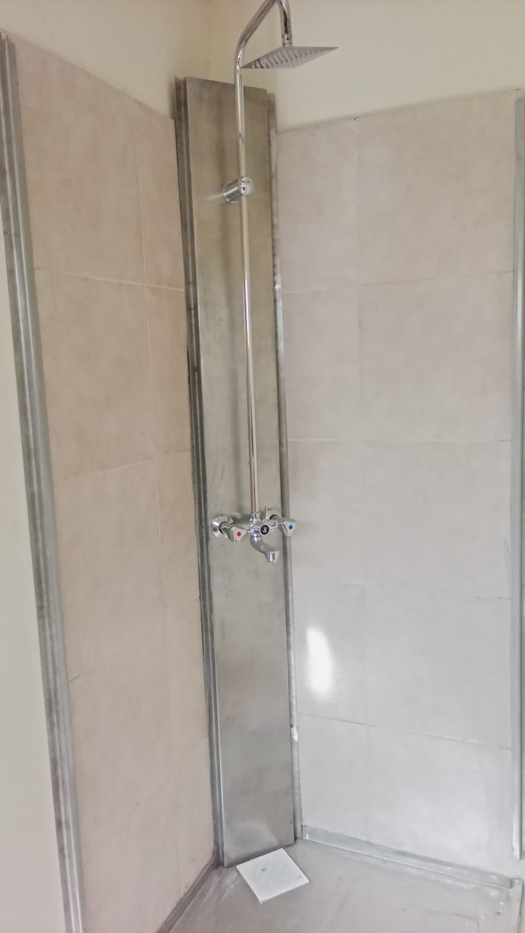
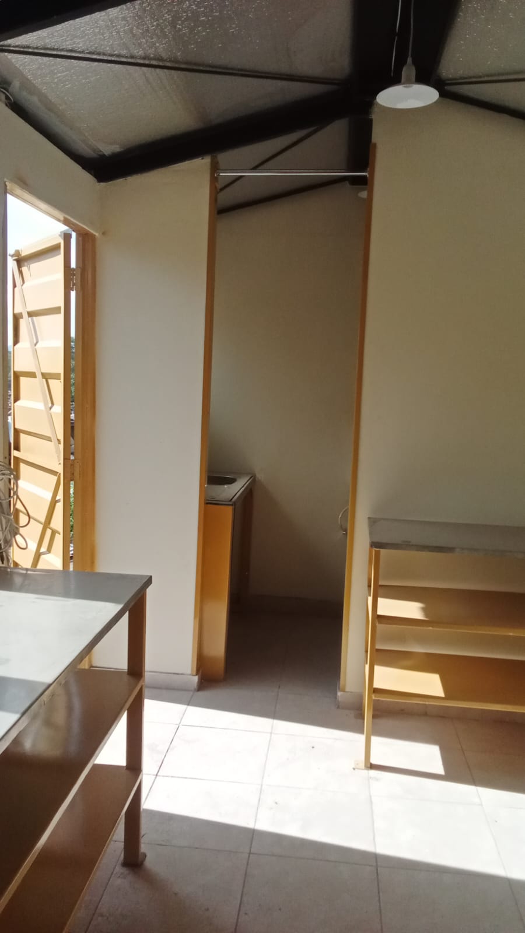
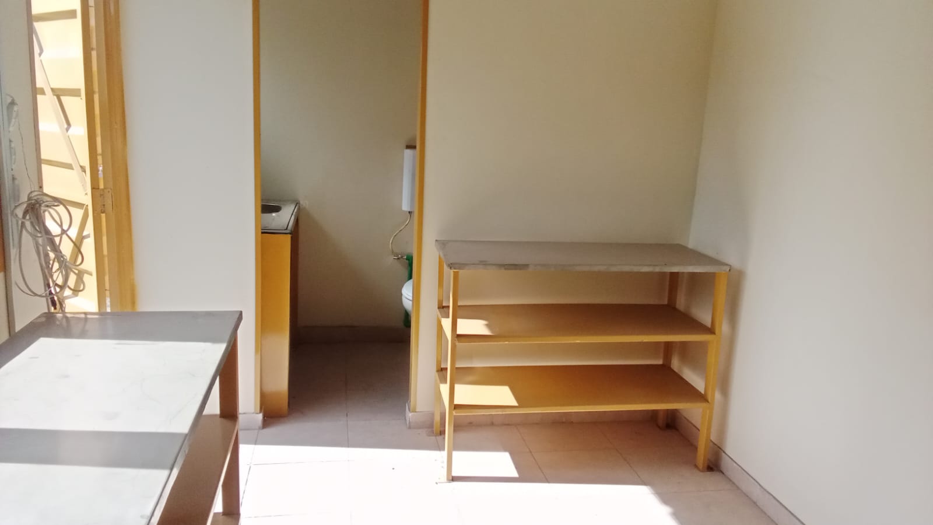
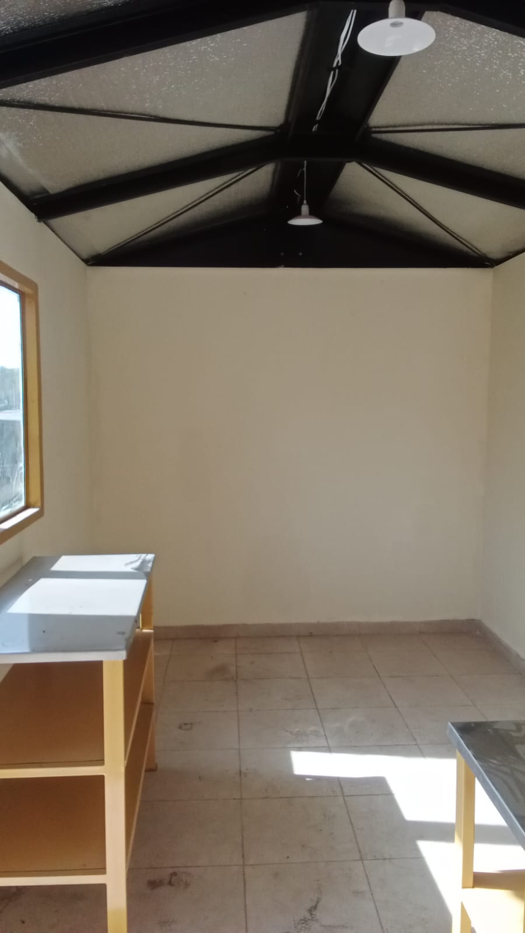
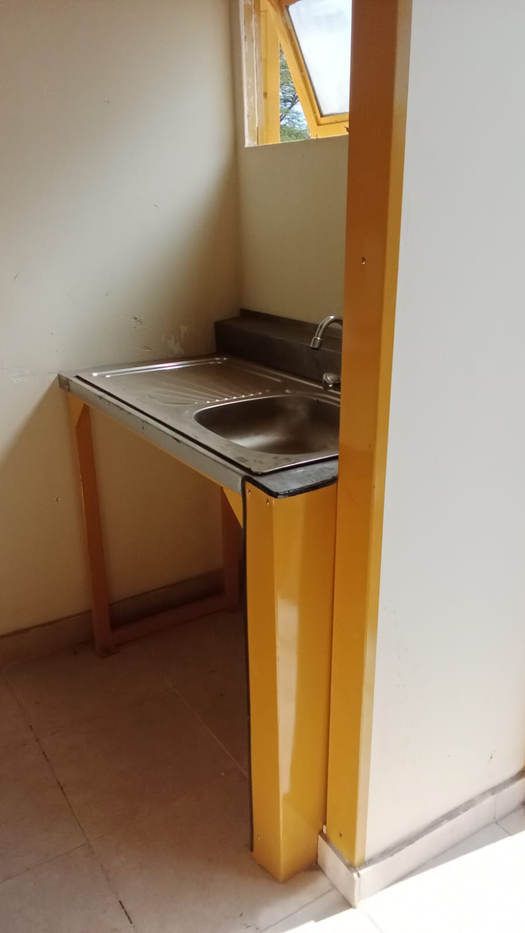
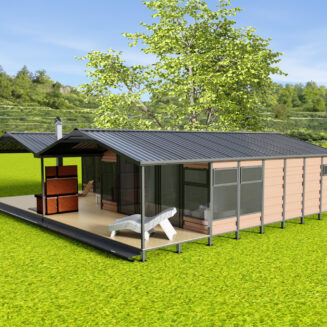
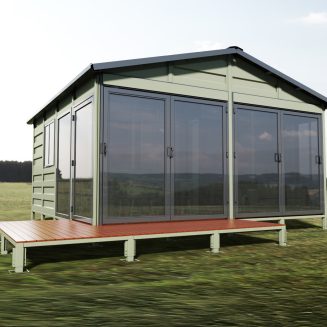
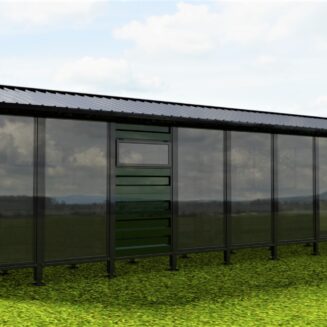
Reviews
There are no reviews yet.