Description
This Compact Model From Our Acacia Range Has The Following Features:
Overall Footprint Of 5.3mtrs x 2.7mtrs
Open Plan Studio Area Of 4mtrs x 2.7mtrs With Steel Or Marine Plywood Floor
Bare Steel Internal Wall Panels
Open Steel Deck Of 1.35mtrs x 2.7mtrs
Double Glass Sliding Patio Doors
A Large Studio Window
A Roof Overhang To Cover External Wall Shelves From The Elements.
Extendable And Movable!
External And Internal Colour As Specified By Client
Note: Laminate Or Tiled Floor, Beds, Furniture And Fittings, Kitchenette, Bathroom Fittings And Accessories, Wardrobes, Shelves, Etc., Not Included And At Extra Cost.

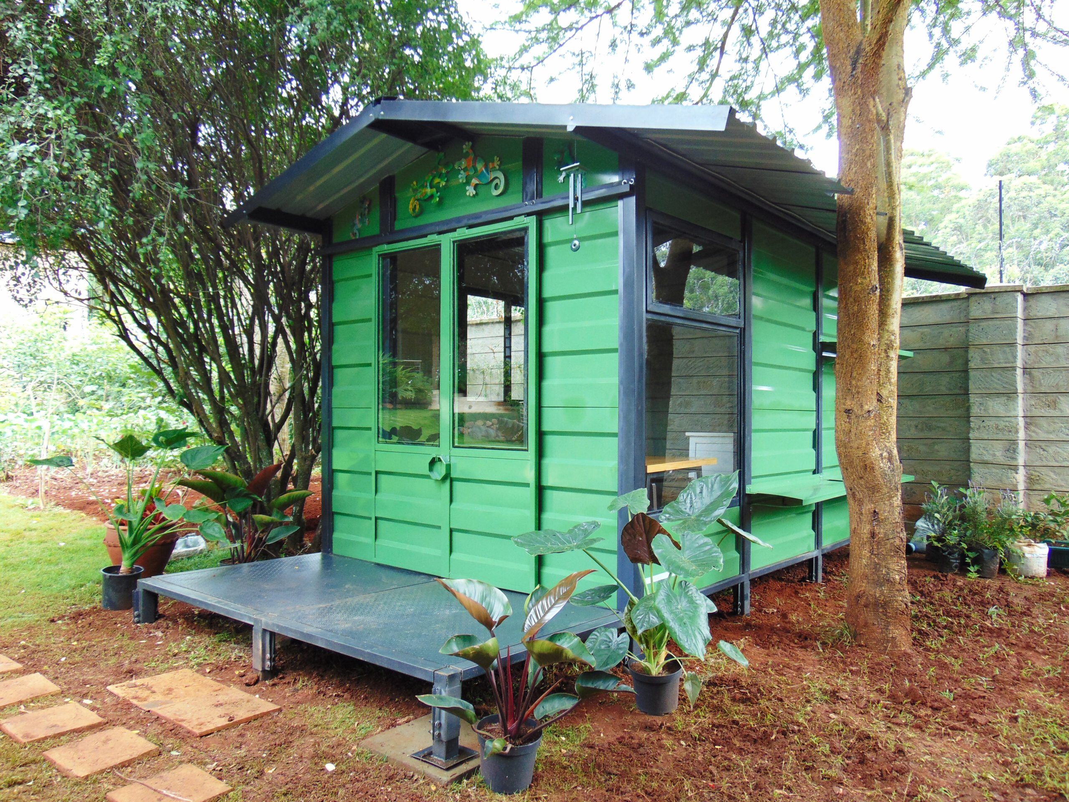
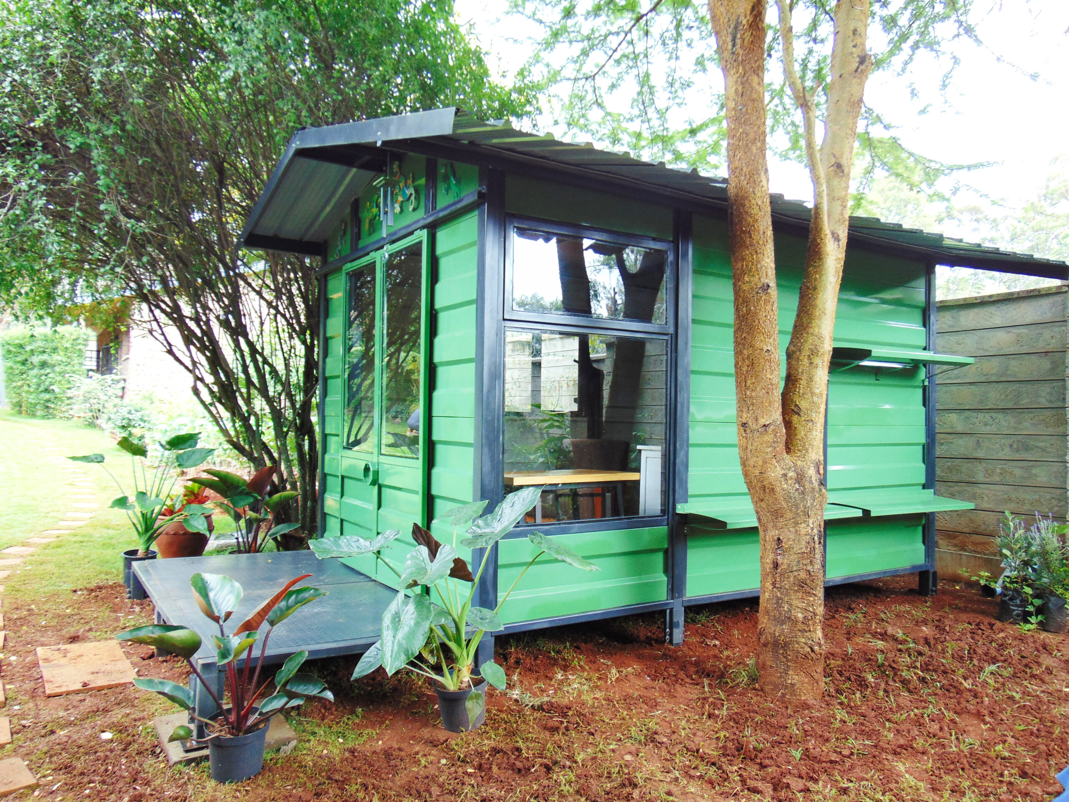
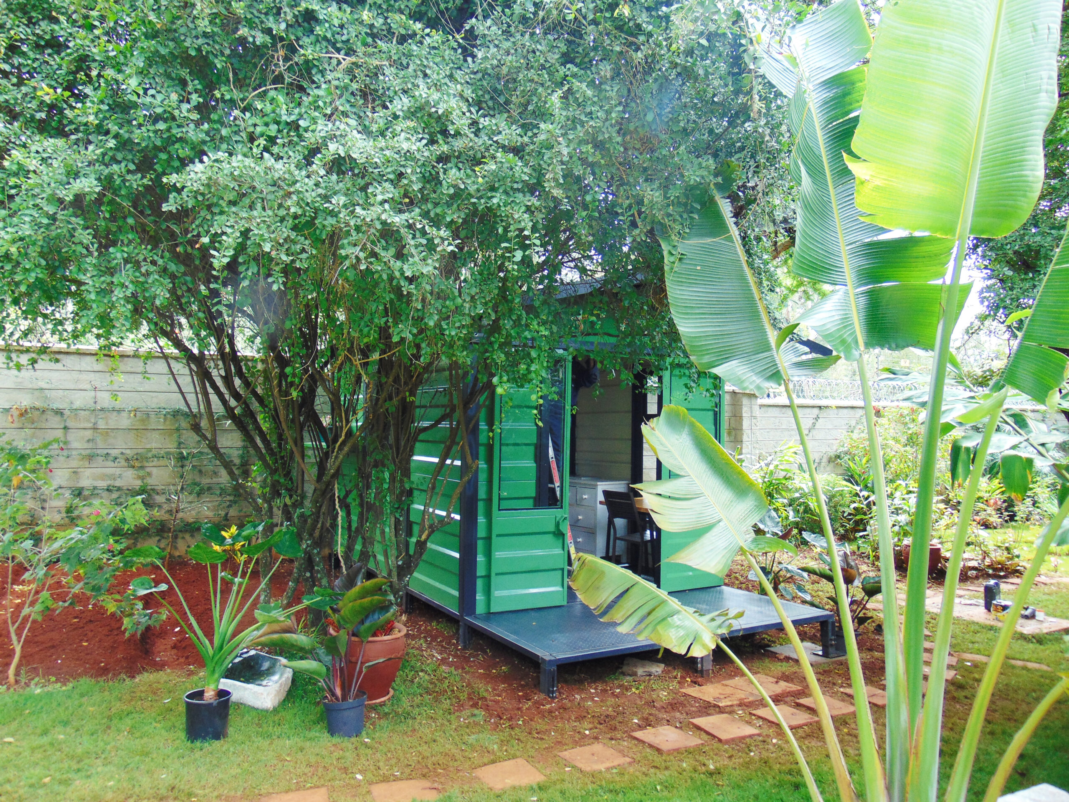
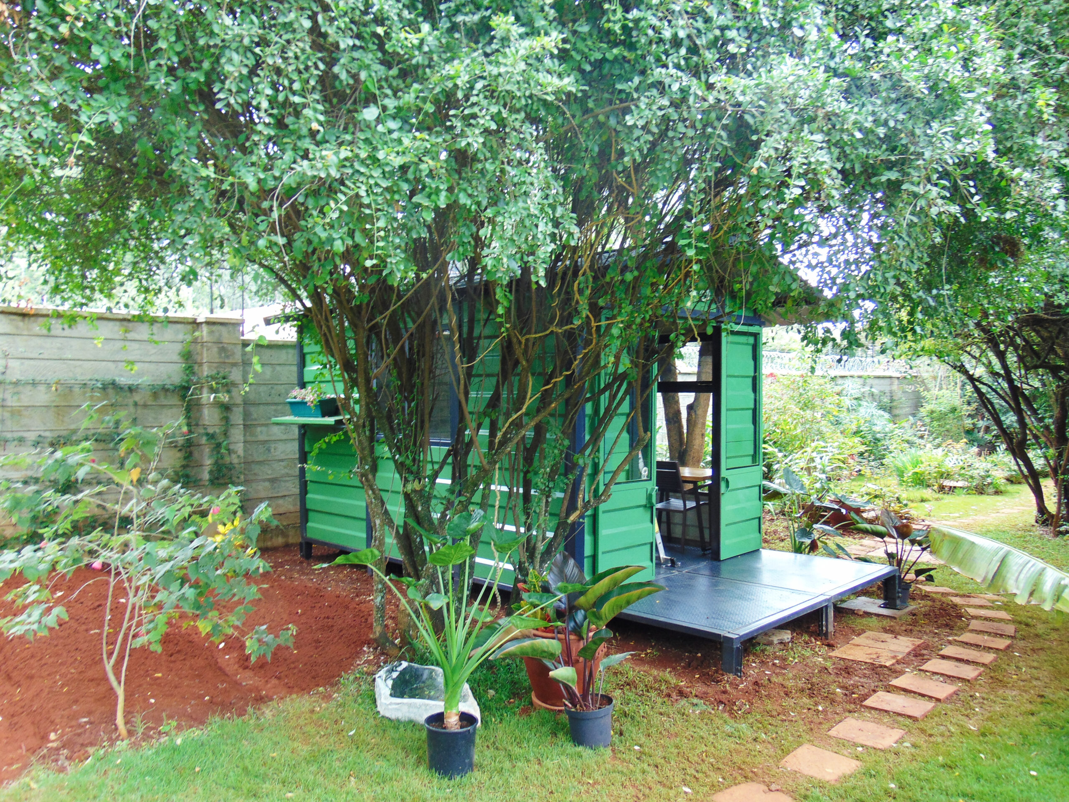
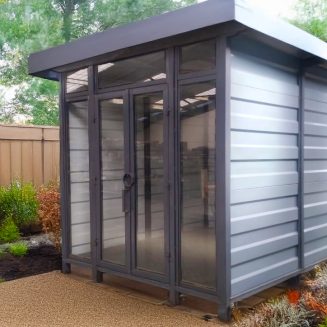
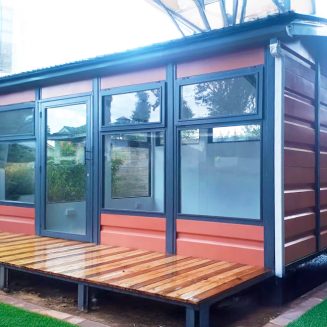
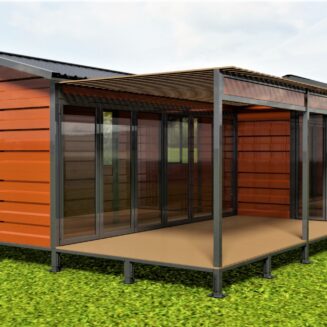
Reviews
There are no reviews yet.