Description
SwiftBuild modular office assembly 6.6mtrs long x 4mtrs wide x 2.44mtrs wall height (26.4 sq.mtrs)
Structure comprising of:
- Suspended laminate floor.
- Pre-painted external steel wall panels.
- Front glass door.
- Seven studio windows.
- Five quarter windows.
- MDF internal wall panels or gypsum board with skimming plaster.
- Full length pitched steel roof.
- Reflective foil insulation roof underlay.
- Internal ceiling boards with exposed trusses.
- 6.6mtrs x 1.35mtrs Eucalyptus deck.
- Four lighting points, six wall sockets, internal wiring and distribution board.
- Structure painted as per client’s instructions

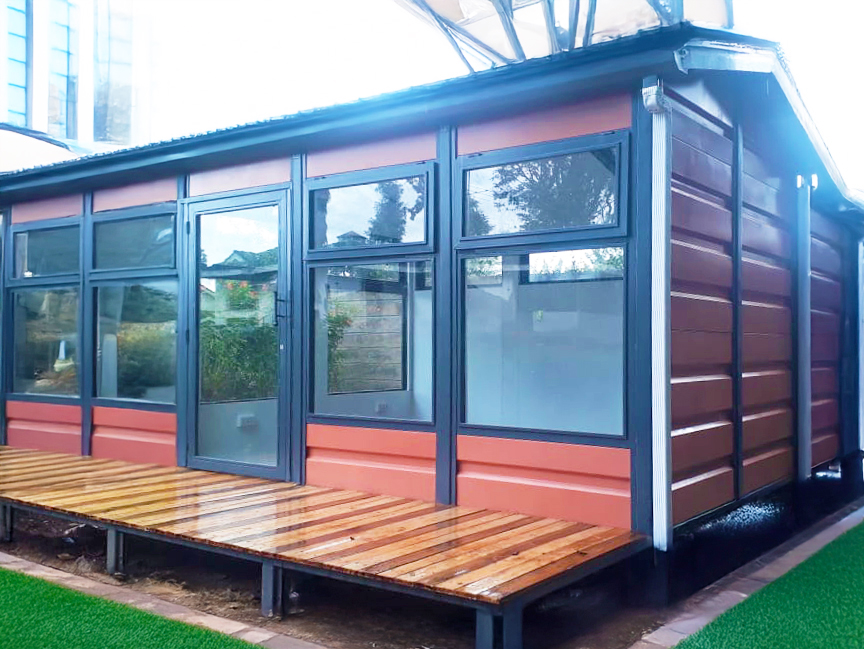
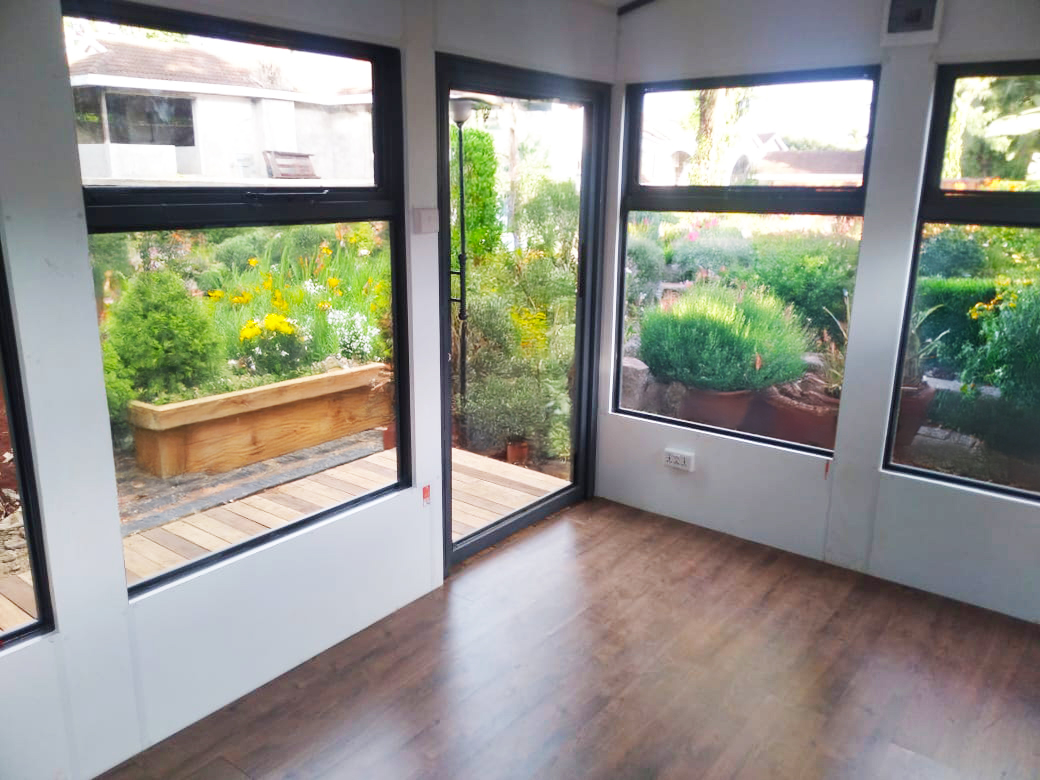
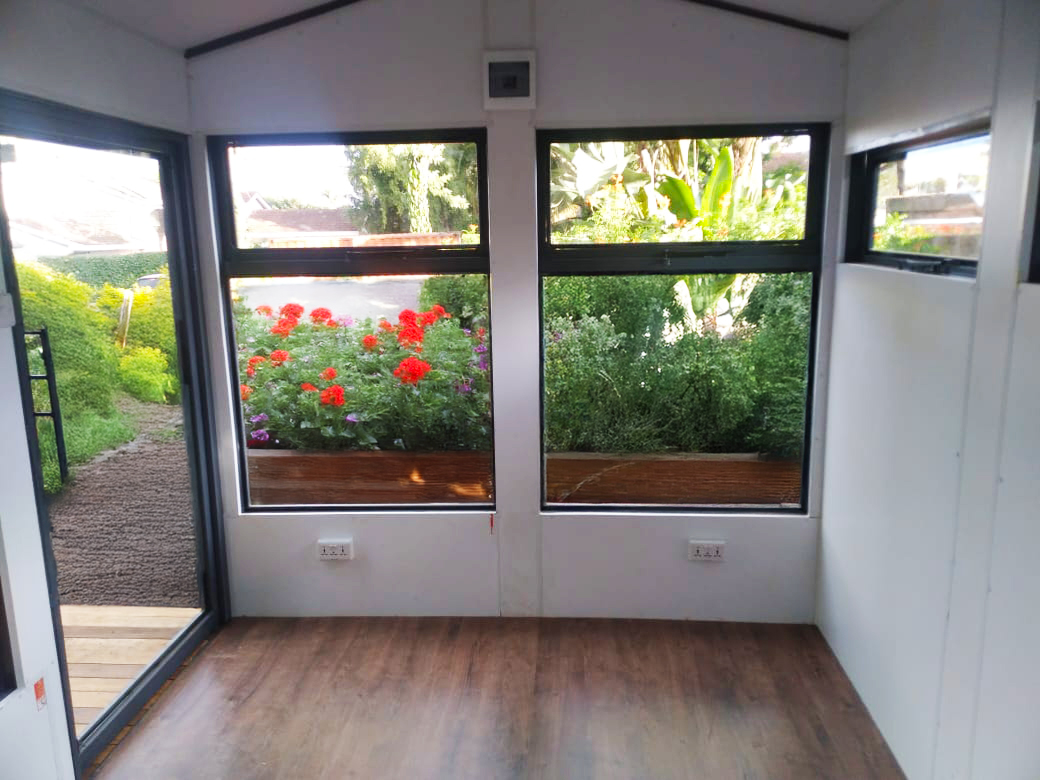
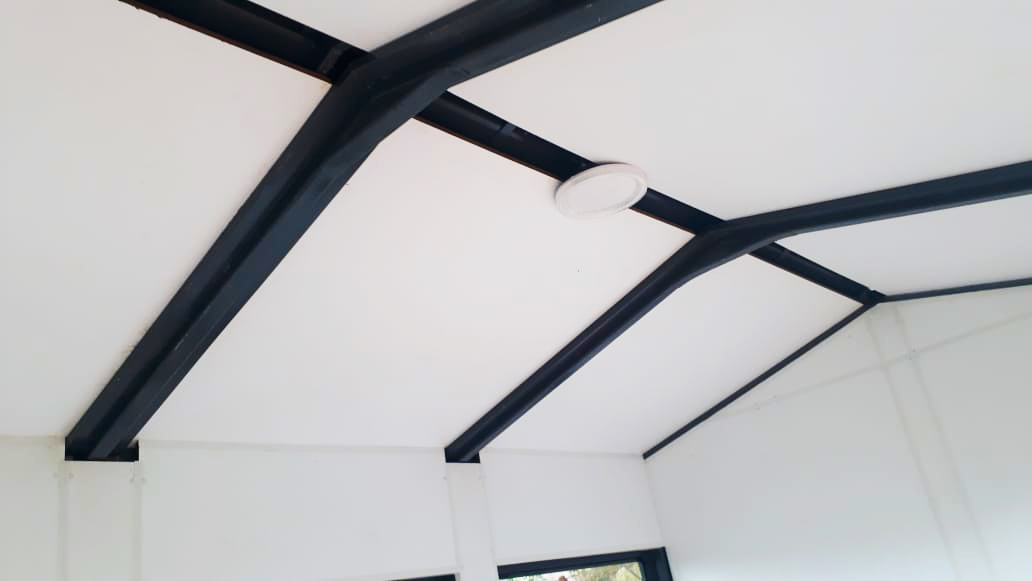
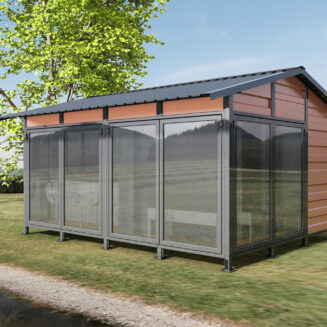
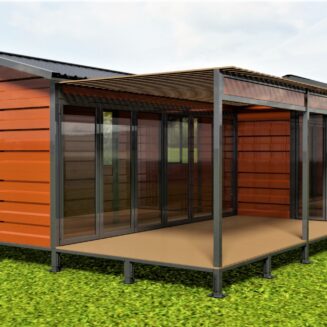
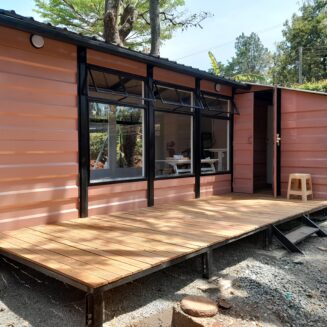
Reviews
There are no reviews yet.